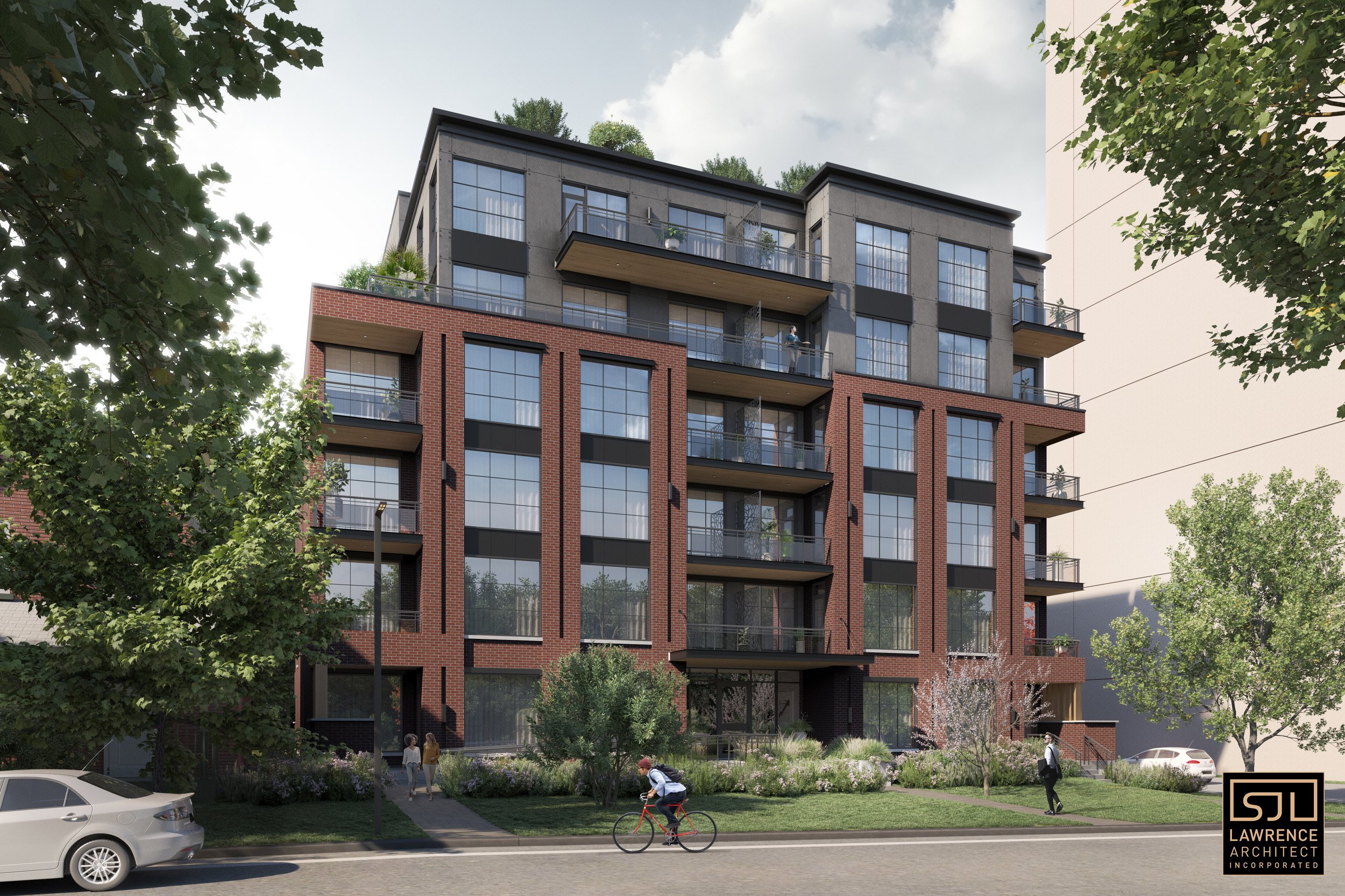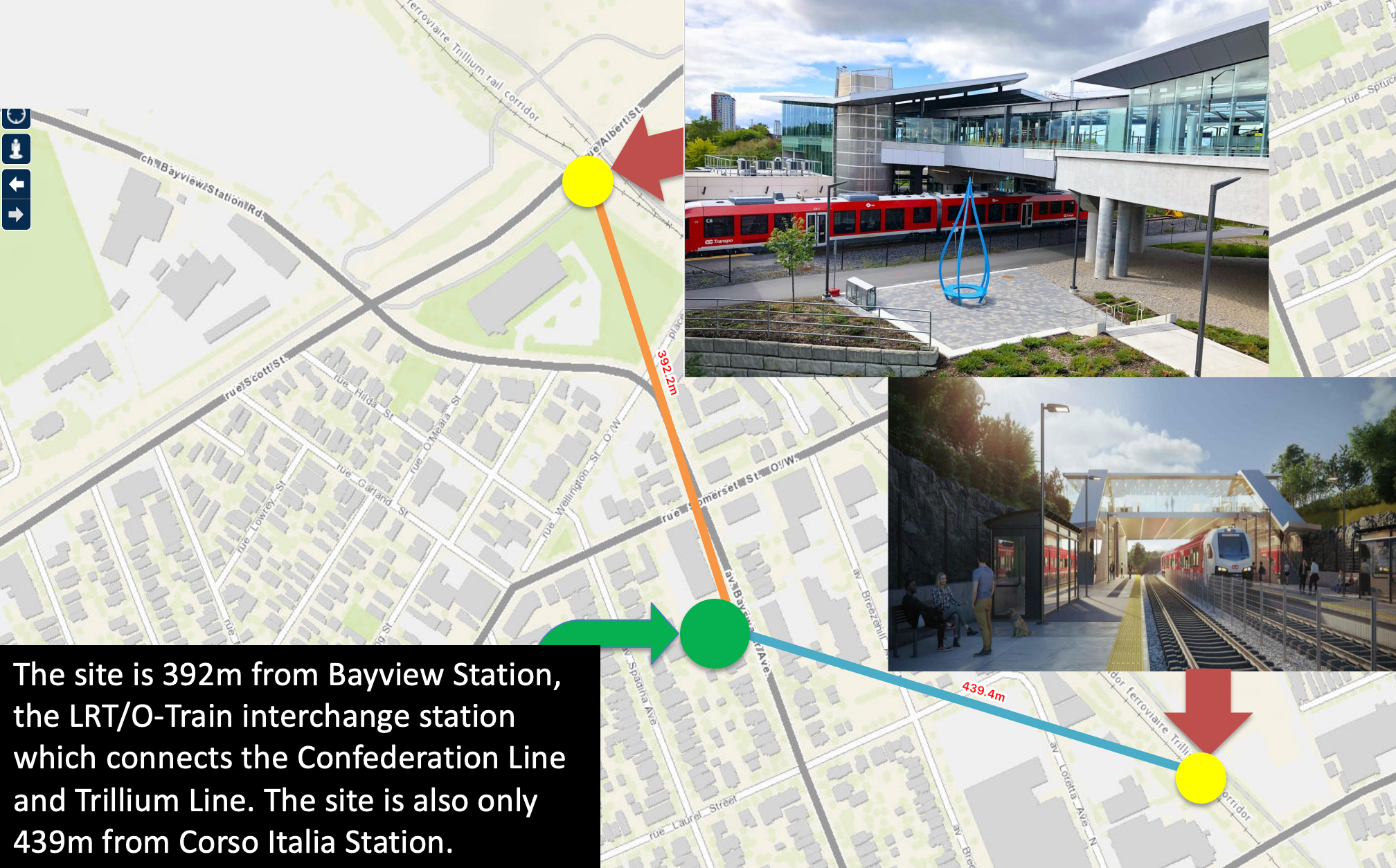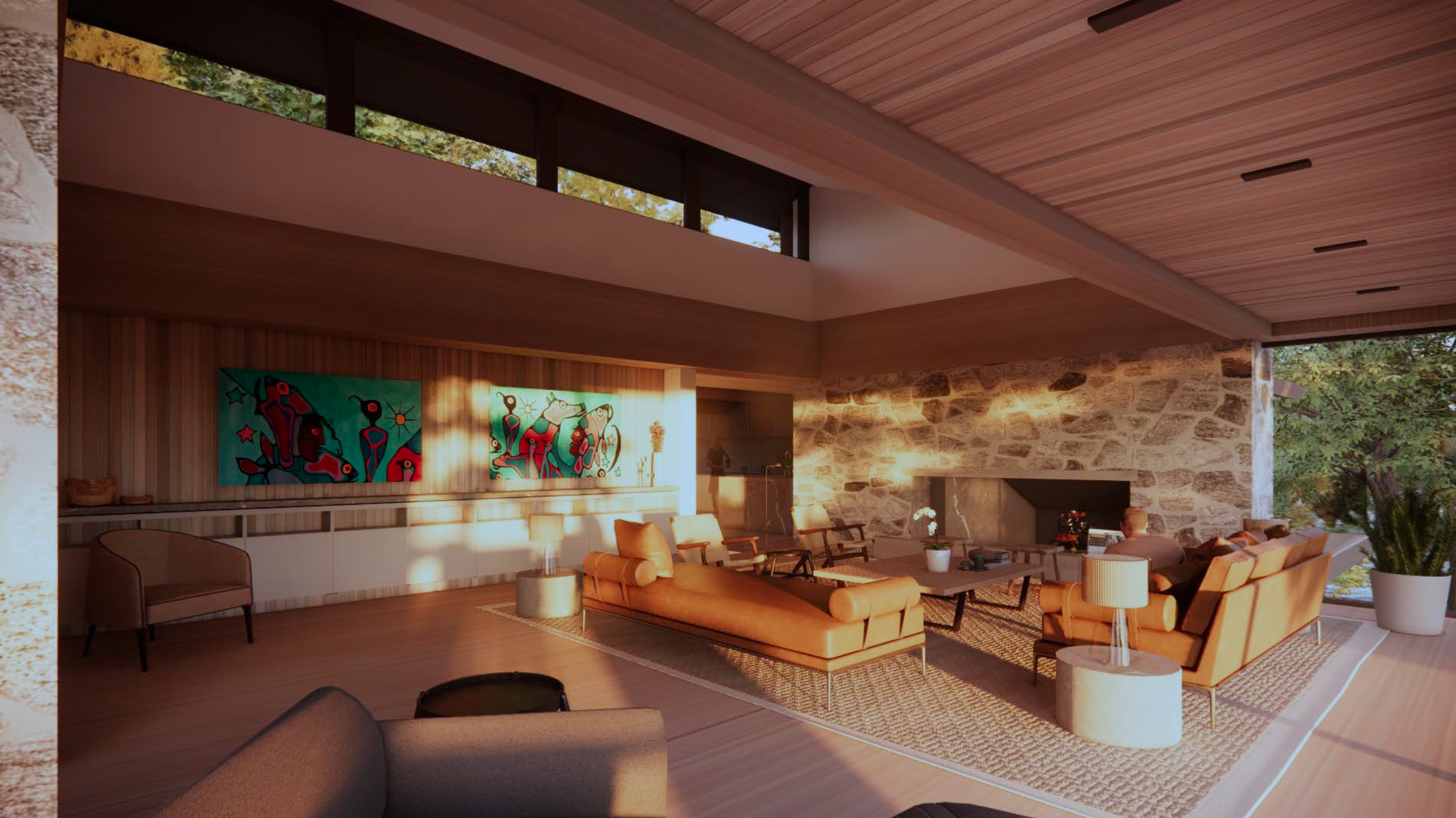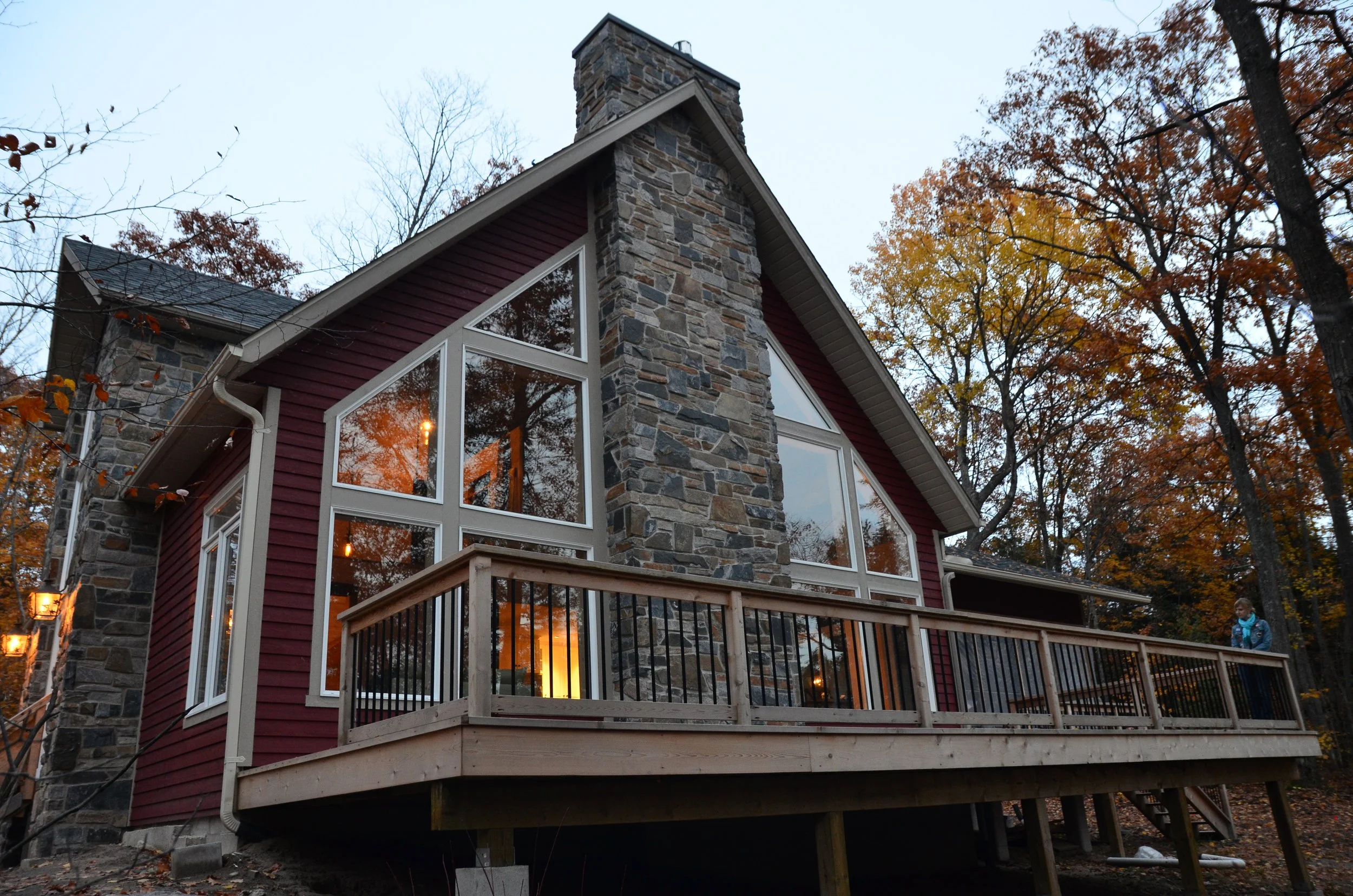
Invest. Build. Manage.
Thoughtful Development in Canada’s Capital Region
The Centennial Group
With over 35 years of experience designing, building, and managing custom homes and multi-family residential properties across Ontario, we are excited about our bright future and are actively investing to build it.
Our executive team takes great pride in the recognition we have received for our designs, both locally and nationally. This includes honours from the Ottawa Home Builders Association to features in many print and online publications for many of our projects. Our team is deeply involved in every aspect of a structure's journey—from making projects beautiful; StyleHaus, buildable; Bates Construction Group, and manageable; Itemtopia.
Denise Hulaj is a principal member of the Centennial Group. For over 15 years, Denise and her partner Jason Bellaire, through their membership in the Greater Ottawa Home Builders' Association, have worked with architects and clients on incredible properties throughout Eastern Ontario.
View StyleHaus on Instagram for the latest project updates or at; www.stylehausinteriors.com
At Bates Construction Group, we deliver high-quality residential and commercial construction backed by over 25 years of experience. As an HCRA-Registered builder, we take on projects of all sizes — from custom home builds to major renovations and commercial interior fit-outs.
For the latest project information, Bates CG at the link below.
Steve Hulaj is the founder and CEO of Itemtopia Inc., a property and asset management platform used in over 100 countries. Itemtopia lets property managers, homeowners and tenants track their assets, manage equipment, organize expenses, handle insurance, schedule maintenance, store tenant details and set key reminders.
Bayview Lofts
LRT/O-Train @Bayview Station




Ottawa’s Hintonburg
enRoute magazine named Hintonburg one of the top ten emerging neighbourhoods in Canada.
Bayview Lofts consists of 41 spacious apartments, rooftop garden, underground parking, and is ideally situated just 390 meters (1.5 blocks) from the Bayview Station LRT/O-Train interchange. It’s also just two blocks from the new Corso Italia Station for the O-Train for the Italian Village at Preston Street.
Key features: Nearly 10-foot ceilings in every unit for a wonderful feeling of real ‘loft space’, underground and rear yard covered parking, a rooftop amenity terrace with trees and gardens, quartz countertops, stainless steel appliances in the kitchens, ample bike and locker storage, a dog washing station, and a secure, dedicated room for package deliveries.
Designed by SJL Architect of Ottawa.
Construction by Mistral General Contracting Inc.
Suite sizes are generous. Suite Plans and further info to be released toward completion.
1 bedroom / 1+den / 2 bedroom / 2+den/ 3br
Advisory Board
Brandon Lawrence
S.J.Lawrence Architect Inc.
B.AS, M.Arch, OAA, MRAIC
Principal at S.J.Lawrence Architect Incorporated
SJL Architect is an award-winning architectural design practice offering complete architectural services with an emphasis on design integrity, quality service and client satisfaction. Since their founding in 1993, SJL Architect has been involved in the design, production, and construction of over 1,000 projects ranging from small renovations to multi-storey buildings for diverse private and government clients.
www.sjharchitect.com
Colin Miller
Partner; Mistral General Contracting Inc.
As a partner at Mistral General Contracting Inc., Colin brings extensive experience in the planning, engineering, and logistics of mid-rise and high-rise developments throughout the Ottawa and Eastern Ontario region. Over the past decade, he has overseen the construction of 1,000 residential units, with project values ranging from CAD 25 to 100+ million. His leadership in coordinating complex projects has made him a key figure in the regional construction industry.
https://www.mistralgcinc.ca/
Ryan Evens
Principal; EVNA Engineering
P.Eng, CMVP
Since 2007 Ryan has specialized as an energy modeller, and building code expert. Ryan has spent much of his time working as an Energy Model Reviewer for programs such as Ontario’s High Performance New Construction (HPNC), Enbridge’s Savings by Design (SBD), and the City of Toronto’s Toronto Green Standard (TGS), ensuring projects comply with the Ontario Building Code’s (OBC) energy performance requirements outlined in the SB-10 and SB-12 supplementary standards. Leveraging his experience from energy modelling reviews, Ryan also creates energy models for clients looking to design high performance buildings.
https://www.enva/
Current Projects:
Upcoming: 4.5km Lakefront Project
We are pleased to announce an exciting new project—our acquisition of one of the largest undeveloped lakefront parcels in Eastern Ontario, with 15,000 feet of frontage. This incredible property goes from the left to the right of this image, and is situated on one of the Ottawa region's largest lakes. This pristine forested parcel overlooks crown land with complete privacy. Several planned estate-sized family compounds feature secluded and forested bays.



Contemporary Lake House – 7,500+ sq ft
This contemporary lake house is a collaboration between our team at Centennial and +VG Architects. The design features expansive spaces, clean lines, and the use of natural materials throughout. A distinctive elevated glass bridge houses a cozy library alcove, perfect for morning coffee, and leads to the owner's private bedroom building.
The lower level is dedicated to entertainment and relaxation. The Great Room offers stunning views of the lake, while a luxurious, resort-sized spa elevates the experience. The 2000sq ft. hotel-like spa includes a fireplace lounge with serene forest views along with spacious private areas for steam/aromatherapy, sauna with forest and a massive shower room.
5 bedrooms / 4 bath / Muskoka Room, Entertainment, Spa & more!



Award Winner: Muskoka Off-Grid
This custom solar-powered cottage is one of several designed and built by our team over decades of luxury cottage projects. This is a project we are immensely proud of, having been selected by the Ottawa Citizen as the "Best Place Anywhere." This cottage featured no compromises, with stone that was hand-selected from four local quarries to maintain consistency with the surrounding landscape, a 33-foot-high interior fireplace, hemlock flooring manufactured from Ontario old-growth logs, custom-made lighting designed with the client's desired dragonfly motif, a bespoke kitchen, all gas appliances, and a stunning Muskoka room utilizing reclaimed Ontario barn wood overlooking the lake.
We view each project as an extension of the people who live in them today, or those who will live in them tomorrow. Planning plays an important part, as does the construction period and the overall long-term management of the structure once it’s completed. Our strength lies in the entire process, and we are dedicated to turning visions into reality.
Contact us for our Services:
Single Family Projects: We work with clients from the idea stage to architects in the planning and design phase.Multi-Unit Residential: From concept to completion, we work closely with clients to build projects that are not only aesthetically appealing but also financially viable.









